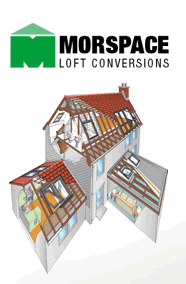 |
||
 |
||
 |
||
 |
||
 |
||
 |
Step 3. Once you're happy with the quote, and decided which areas you may perhaps want to organise independently, we'll start on the architectural drawings. This may take a few weeks to complete. you may want to consider where the electrical fittings are to go at this point.Step 4. Once you have agreed that the plans/layout are
satisfactory and approved we will then present them to the area planning authority. We then await authorisation from them, which generally takes about 21 days.Step 5. After approval, we organise a site meeting at your house, where you'll meet the team manager. We'll discuss housekeeping issues and resolve any concerns or minor modifications. A start and finish date will be finalised. <back more>
